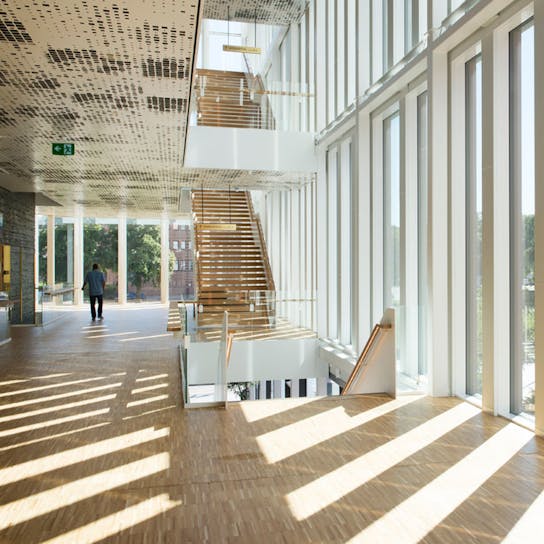Who needs central heating?
In regions like northern Europe, most people do. Yet for over 20 years there has been a building standard that means even houses in cool climates can be built to keep occupants comfortable with little or no need for heating.
Established by the Passivhaus Institute in Darmstadt, Germany in 1996, “passive house” was one of the pioneering concepts for building low-energy houses and today is a leading building standard. What’s different about this type of construction is that it makes best use of the “passive” influences in a building – like sunshine, shading and ventilation – rather than active heating and cooling systems such as air conditioning and central heating. Coupled with very high levels of insulation and airtightness, this makes it possible for a passive house to use 90 percent less energy1 than a typical dwelling.
What defines a passive house?
A building must meet several criteria to achieve the passive house standard:
Space heating: The energy demand for space heating must not exceed 15 kWh/m2 of living space per year or 10W/m2 at peak demand. This contrasts with the 100W/m2 needed in a typical house.
Primary energy: Total energy needed for all domestic applications (heating, hot water and domestic electricity) must not exceed 60 kWh/m2 of living space per year.
Airtightness: Passive buildings are very airtight and should have no more than 0.6 air changes per hour at 50 pascals of pressure.
Thermal comfort: Living areas should be comfortable all year round, with no more than 10 percent of the hours in a given year exceeding 25°C.
Intelligent passive design
To achieve this level of performance, builders use intelligent passive design – for example ensuring the house is oriented and designed to make best use of sun and shade – together with the five passive house principles (see factbox).
Very high levels of insulation are a key element of passive construction, which keeps heat losses so low that a house can be kept warm either without heating or just by preheating the fresh air entering rooms. Passive buildings feature a continuous insulating envelope like a warm coat around the building, and an airtight layer.
ROCKWOOL’s non-combustible stone wool insulation is ideal for reaching passive house standards because it fits easily into the building and stays in shape over time, lets vapour pass through, is long-lasting and fire-safe.
1 "25 Years Passive House – Interview with Dr. Wolfgang Feist", Passive House Institute




