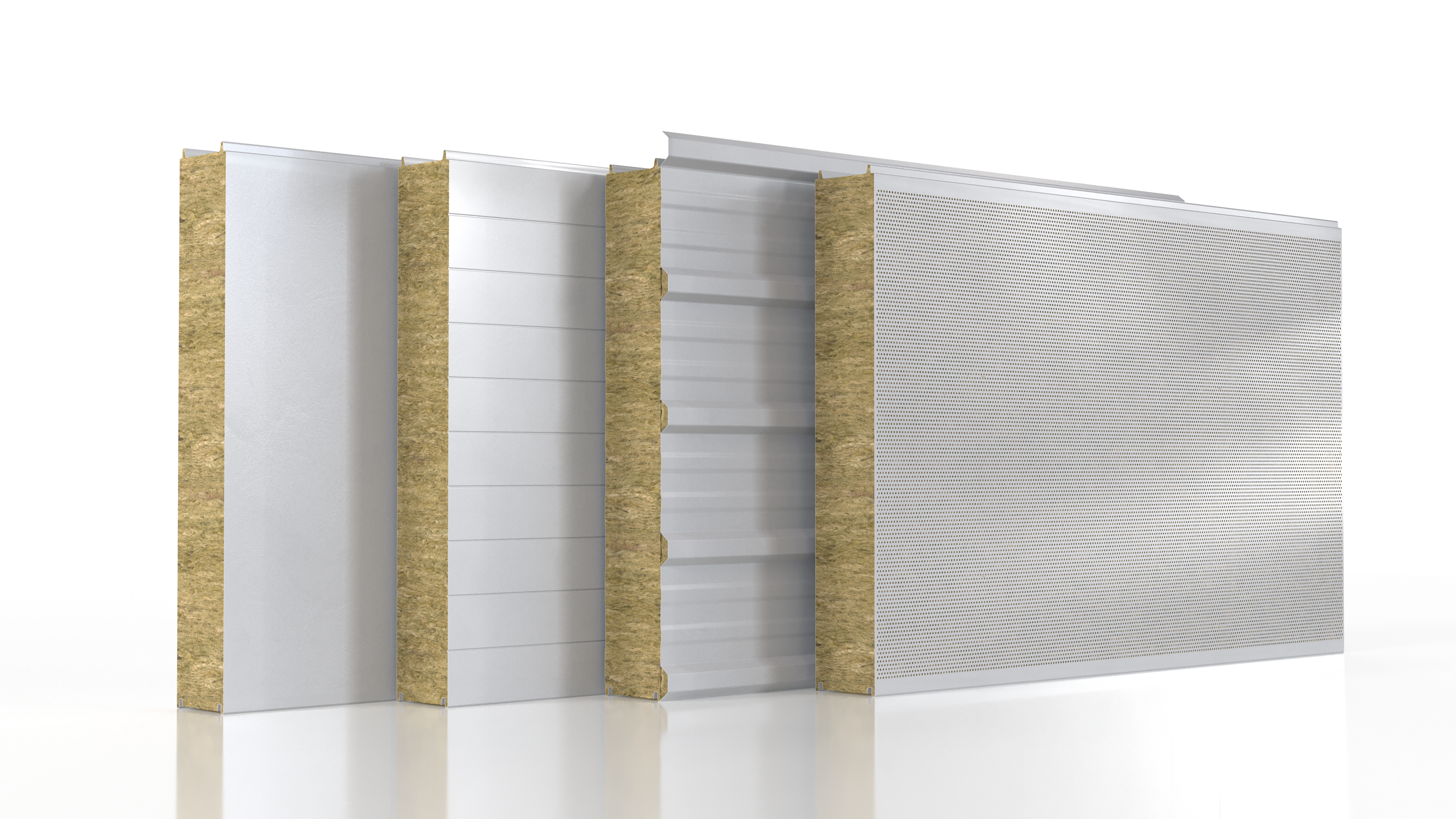
Gweithdy at St Fagans National Museum of History
A pavilion housing a gallery, workshop and visitor hub
Read it on coresolutions.rockwool.comSituated in the grounds of St Fagans National Museum of History, Gweithdy is a pavilion that highlights Welsh craftsmanship. The building’s name means ‘workshop’ in Welsh and it was built to host hands-on demonstrations for crafts in its workshops and forge, and display more than 500 artefacts. It also houses a coffee shop and amenities.
Blending into nature
Opened in 2018, ‘Gweithdy’ sits in the 19th century woodland landscape of St Fagans open-air museum in Cardiff. The museum wanted the building to inspire visitors by displaying artefacts and providing opportunities for people to develop their own skills as makers.
In response, architect Feilden Clegg Bradley Studios created a scheme that serves as a focal point that draws visitors into the park.
The low-lying building has a simple triangular plan, with an exterior that blends into the park with natural materials and a subdued colour palette.
Stone wool insulated sandwich panels were used as the basis of the external walls. They have a matt grey finish and are installed in a vertical orientation alongside glazing, while a repetitive pattern of vertical timber strips acts as camouflage to integrate the building into its context.
Gweithdy at St Fagans National Museum of History
St Fagans | Cardiff | Wales
A calming presence
Internally, a large open space forms the main exhibition hall for displaying traditional Welsh craftworks and the tools needed to make them. The interior also contains workshops and a cafe.
Acoustic sandwich panels have been used in the ceiling to ensure a calm and inspiring atmosphere. Perforations on the inward-facing skin of these panels enable sound waves to travel into the panels, where stone wool insulation absorbs their energy.
Forging fire resilience
Fire performance is another important feature for visitor safety. Stone wool is non-combustible, so using it as insulation in the building envelope mitigates risks from fire and heat arising from a forge that is integrated under an outdoor canopy.
When it comes to fire performance, stone wool insulated sandwich panels have an A2-s1,d0 classification. This guarantees the noncombustibility, absence of toxic gases, and minimal smoke emissions of constructive solutions. Additionally, sandwich panels provide a fire resistance of up to two hours.
BREEAM excellence
Gweithdy’s achievement of a BREEAM ‘excellent’ rating demonstrates that it embodies responsible design. Under BREEAM, architects earn credits for addressing factors that influence sustainability across 10 categories. Only 10 % of buildings achieve an excellent rating, which requires earning at least 70 % of the maximum possible number of credits.
Of the BREEAM categories, stone wool insulated sandwich panels contribute to sustainability in management, health and wellbeing, safety, energy, materials, and waste.
The most important contribution is through stone wool’s performance as thermal insulation, which minimizes energy consumption during the building’s lifetime. Acoustic insulation is also important, as are thermal comfort and indoor air quality.
Stone wool sandwich panels also provide BREEAM credits through ease of installation, a long lifetime of up to 50 years, and potential for end-of-life reuse and recycling.
Winning recognition
Gweithdy was one of six buildings to be recognized by the Royal Society of Architects in Wales (RSAW) as its top buildings of 2019. In addition, it won a 2018 RICS Wales Regional Award.

Project Data
| Client: | National Museum Wales |
| Architect: | Feilden Clegg Bradley Studios |
| Sandwich panels: | Trimo Qbiss One prefabricated wall panel system |
| Size: | 1,150 m² |
| Completion: | 2018 |
| Contract value: | £4 million |








