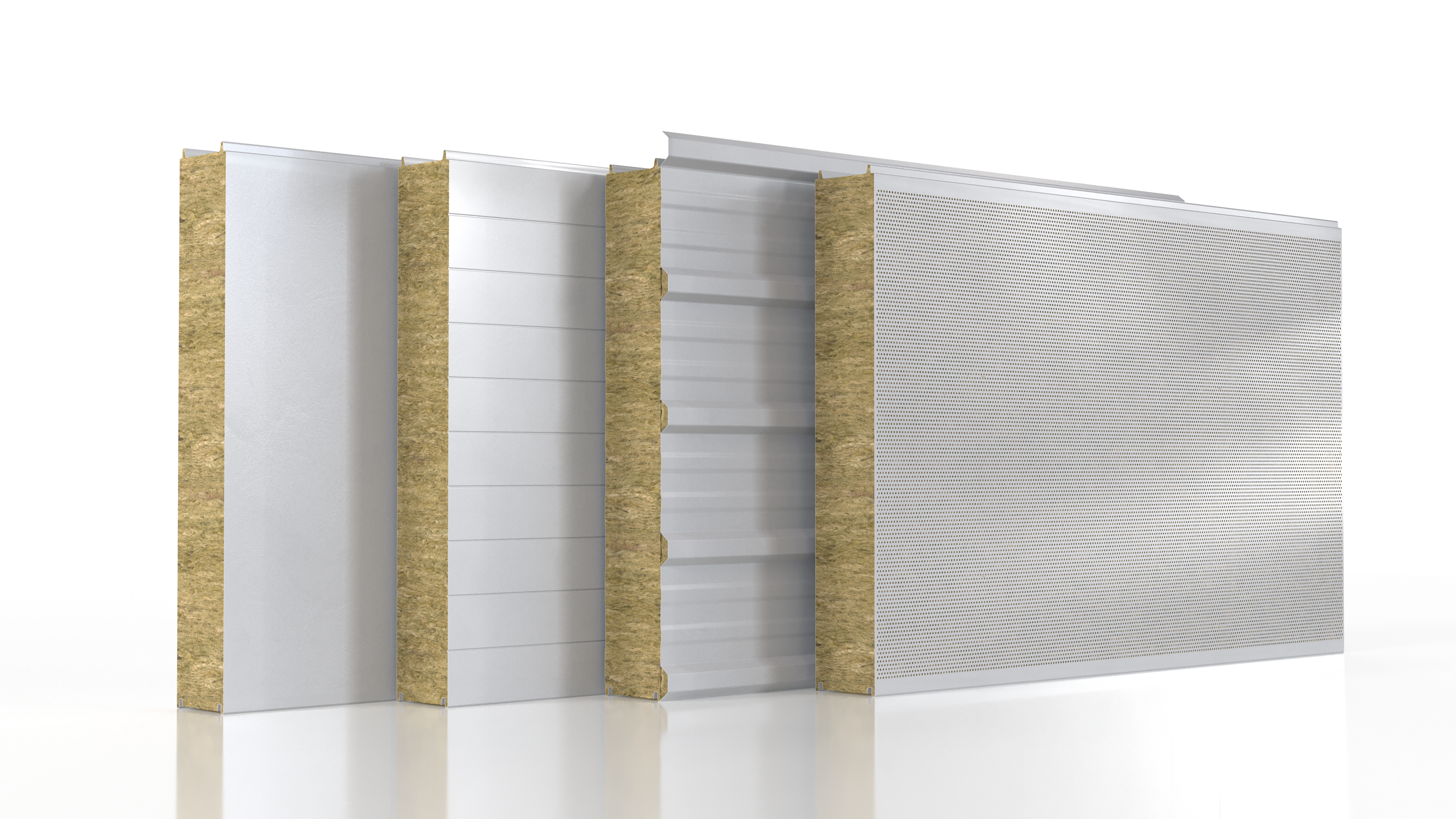
Platys Centre
A sports and leisure facility for a healthy and sustainable community
Find case study in our reference bookLocated close to the heart of Verona, Platys is a sports and entertainment centre on a former industrial site. Architect Magnoli & Partners designed a scheme that combines leisure facilities with aesthetics and eco-credentials. The site is a nearly Zero Energy Building (nZEB) and is Europe’s first sports centre to achieve Silver SITES® certification from Green Business Certification Inc (GBCI). The scheme uses stone wool insulated sandwich panels for thermal efficiency, acoustic performance and circularity.
You can find this case study in the reference book “Building with stone wool insulated sandwich panels”, authored by Professor Imperadori. Learn more and access the book here.
A sustainable building envelope
Platys was developed as a year-round sports and wellbeing centre for the people of Verona. Sports facilities include padel, beach volleyball and football pitches, as well as trampoline fitness, a gym and an outdoor pool. It also features an outdoor theatre, restaurant, pizzeria, roof terrace, changing rooms and events spaces.
Sustainability is central to the design, and is shown through nZEB and SITES® certifications. Architect Magnoli & Partners created the site to produce more energy than it consumes. Smart building technology adjusts ventilation and lighting in response to changing conditions.
Platys Centre
Verona | Italy
Multiple benefits of sandwich panel systems
Stone wool insulated sandwich panels provide multiple benefits at Platys: thermal and acoustic performance, and weatherproofing. They are used to prevent loss of heating and cooling energy in the main building as the backing walls in a ventilated façade system. The type of sandwich panel specified was originally developed for roofing and is corrugated for stiffness, with the corrugations installed vertically at Platys.
Brackets on the backing walls support two types of exterior cladding. Larch slats provide a natural aesthetic at ground level, while HPL (high pressure laminate) above this combines decoration with ease of maintenance and durability as HPL is resistant to mechanical shocks, weather and chemicals.
Sandwich panels also form the flat roofs on a series of outdoor sports courts. The roofs provide shading and rain cover for yearround play and support rooftop photovoltaic panels. The underside of these panels is perforated so that excess noise can travel into the stone wool, which absorbs sound.
For the top surface of the roofs, weatherproofing and cool technology were important. The upper surface uses a PVC membrane system with high solar reflectivity. This acts as a cool roof to prevent heat gain and overheating of the solar photovoltaic panels.
To prevent water ingress, surface joints were heat sealed. In addition, profiles to support the photovoltaics were fitted using a PVC welding technique to avoid piercing the membrane.

© All images courtesy of Flavio Chiesa
Cradle to new cradle
Circularity of materials was a key factor in the Platys centre achieving sustainability certifications. The scheme was designed to minimize consumption of resources and raw materials.
Magnoli & Partners specified recycled and recyclable materials that meet the principle of “cradle to new cradle”, which has the goal of protecting the Earth’s resources. This principle ran through project procurement and design, as shown by the modularity of components produced off-site, such as steel structural elements and sandwich panels.
Digital technology
Digital technology was used extensively during the project.
Three-dimensional Building Information Modelling (BIM) enabled precise design, specification and manufacture for straightforward assembly on site. For example, both the structural steelwork and acoustic roofing panels were based on a structural approach to fit for the sports courts.
The digital approach also provided oversight and planning of future management and maintenance activities. Building Energy Modelling (BEM) was used to model energy consumption and generation, while a Building Energy Management System (BEMS) enables the buildings to respond to changing light and temperature conditions.

Project Data
| Client: | City Council of Verona |
| Managing operator: | Bio Campus Sporting SRL |
| Architect: | Magnoli & Partners |
| Project budget: | €8 million |
| Sandwich panel supplier: | Isopan |
| Facade for main building: | 1,300 m² of ADDWind ventilated façade system, with stone wool 200 mm thick for thermal insulation. Exterior cladding based on natural larch strips at ground level, with HPL above |
| Roofing of outdoor sports courts: | 4,000 m² of Isopan Isodeck PVSteel sandwich panels with a perforated surface for absorption of sound waves in a 150 mm thick stone wool core for an αW sound absorption coefficient of 1 and sound insulation of 34 db. The top surface of the roof is completely sealed with a PVC membrane that has a solar reflectivity factor of 114 to prevent heat gain. |








